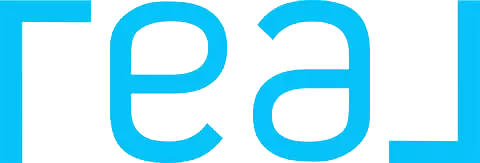Bought with Exit Coastal Real Estate Pros
For more information regarding the value of a property, please contact us for a free consultation.
363 Stafford Dr. Myrtle Beach, SC 29579
Want to know what your home might be worth? Contact us for a FREE valuation!

Our team is ready to help you sell your home for the highest possible price ASAP
Key Details
Sold Price $385,000
Property Type Single Family Home
Sub Type Detached
Listing Status Sold
Purchase Type For Sale
Square Footage 2,173 sqft
Price per Sqft $177
Subdivision Summerlyn
MLS Listing ID 2506826
Sold Date 05/15/25
Style Traditional
Bedrooms 3
Full Baths 2
Half Baths 1
Construction Status Resale
HOA Fees $85/mo
HOA Y/N Yes
Year Built 2014
Lot Size 7,405 Sqft
Acres 0.17
Property Sub-Type Detached
Source CCAR
Property Description
Move-in ready 3-bedroom, 2.5-bath home in Summerlyn offers an intelligent layout with water-front views and modern comfort. The living room's cathedral ceilings create an airy, open feel, while large windows fill the home with natural light. The kitchen is designed for both function and storage, flowing seamlessly into the dining and living areas. A private, first level primary suite provides a quiet retreat, while two additional bedrooms and a versatile upstairs loft offer flexibility for guests, a home office, or a growing household. Located in the heart of Carolina Forest, this home provides easy access to top-rated schools, shopping, dining, and the beach. Summerlyn's amenities, including a pool and clubhouse, add to the community's appeal, making it an ideal setting for those seeking both convenience and a sense of neighborhood.
Location
State SC
County Horry
Community Summerlyn
Area 10B Myrtle Beach Area--Carolina Forest
Zoning Res
Interior
Interior Features Attic, Pull Down Attic Stairs, Permanent Attic Stairs, Breakfast Bar, Bedroom on Main Level, Entrance Foyer, Loft, Stainless Steel Appliances, Solid Surface Counters
Heating Central, Electric
Cooling Central Air
Flooring Carpet, Laminate, Tile, Wood
Furnishings Unfurnished
Fireplace No
Appliance Double Oven, Dishwasher, Disposal, Microwave, Range, Refrigerator, Range Hood, Dryer, Washer
Laundry Washer Hookup
Exterior
Exterior Feature Fence, Sprinkler/ Irrigation, Porch, Patio
Parking Features Attached, Garage, Two Car Garage, Garage Door Opener
Garage Spaces 2.0
Pool Community, Outdoor Pool
Community Features Clubhouse, Golf Carts OK, Recreation Area, Long Term Rental Allowed, Pool
Utilities Available Cable Available, Electricity Available, Natural Gas Available, Other, Phone Available, Sewer Available, Underground Utilities, Water Available
Amenities Available Clubhouse, Owner Allowed Golf Cart, Owner Allowed Motorcycle, Pet Restrictions, Tenant Allowed Golf Cart, Tenant Allowed Motorcycle
Waterfront Description Pond
View Lake
Total Parking Spaces 5
Building
Lot Description City Lot, Lake Front, Pond on Lot, Rectangular, Rectangular Lot
Entry Level Two
Foundation Slab
Water Public
Level or Stories Two
Construction Status Resale
Schools
Elementary Schools Ocean Bay Elementary School
Middle Schools Ten Oaks Middle
High Schools Carolina Forest High School
Others
HOA Fee Include Association Management,Common Areas,Legal/Accounting,Pool(s),Recreation Facilities,Trash
Senior Community No
Tax ID 39705030024
Monthly Total Fees $85
Security Features Smoke Detector(s)
Acceptable Financing Cash, Conventional, FHA, Portfolio Loan
Disclosures Covenants/Restrictions Disclosure, Seller Disclosure
Listing Terms Cash, Conventional, FHA, Portfolio Loan
Financing Cash
Special Listing Condition None
Pets Allowed Owner Only, Yes
Read Less

Copyright 2025 Coastal Carolinas Multiple Listing Service, Inc. All rights reserved.



