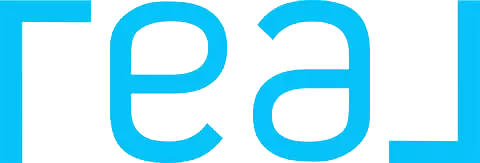Bought with CB Sea Coast Advantage CF
For more information regarding the value of a property, please contact us for a free consultation.
1009 Dublin Dr. Conway, SC 29526
Want to know what your home might be worth? Contact us for a FREE valuation!

Our team is ready to help you sell your home for the highest possible price ASAP
Key Details
Sold Price $500,000
Property Type Single Family Home
Sub Type Detached
Listing Status Sold
Purchase Type For Sale
Square Footage 2,720 sqft
Price per Sqft $183
Subdivision Dudley Farms
MLS Listing ID 2414906
Sold Date 10/16/24
Bedrooms 4
Full Baths 3
Half Baths 1
Construction Status Resale
HOA Y/N No
Year Built 2003
Lot Size 0.660 Acres
Acres 0.66
Property Sub-Type Detached
Source CCAR
Property Description
Check out this beautiful and full of character 5 bedroom and 4.5 bathroom home in Conway, SC! This property features a four bedroom three and a half bath dwelling along with detached two car garage with a one bedroom and one full bathroom apartment above it and a spacious work shed in the back. The back yard also comes fenced in, creating a safe space for your fury friends to play. Just outside of your fence is your gorgeous pond that comes stocked with bass and bream. This property is truly a treat. When speaking about the home itself, the first thing you'll notice is a large front porch and balcony on the second floor that are perfect for relaxing and having your morning coffee or evening tea. What you'll notice from actually sitting on the porch and/or balcony is the extreme feel of privacy and this comforting sound of the palm trees with the breeze. Once entering the home through the front door, you'll be greeted by the living room and to the far left will be the stairs to get upstairs. We'll come back to the stairs later. Walking straight ahead through the living, you'll find the primary bedroom just ahead on your right. Being on the first floor and bring convenience, the primary bedroom also features plenty of space, with a large primary bathroom. The primary bathroom features a double sink, walk in shower, jacuzzi tub, and two walk in closets. Just beyond the living room, on your left you'll find your formal dining room which features Waynes coating through and an entry to your side porch where you can sit out and relax while watching the aquatic life at play. Just across the hall from your dining room will be your half bath/powder room which is great for your guest or a quick stop when getting back home. On the back left corner of the home, you'll find your kitchen and breakfast nook. The kitchen features a ton of cabinet space, a work island with a breakfast bar, a pantry, and a propane range. It's truly a chefs kitchen. On the right back corner of the home, you'll find the family room. The family room features a propane fireplace and nice built ins for your confidence. Your laundry room/mudroom is also just beyond the kitchen heading out your back door. Up stairs you'll find 3 extra bedrooms, 2 full bathrooms, and flex room for some entertainment. The bedroom on your left just off the bonus space has it's on full bathroom and walk in closet. The bonus room and bedroom to the left could be treated as a suite as well. The two bedrooms on the right have their own shared full bathroom and both feature entry to the private and spacious balcony. This home is a true treat and a must see. The character, location, and the property itself is waiting for it's next owners to build their story. Contact your agent and schedule your tour today.
Location
State SC
County Horry
Community Dudley Farms
Area 21B Conway Central Between 701 & Long Ave / North Of 501
Zoning Res
Interior
Interior Features Fireplace, Window Treatments, Breakfast Bar, Bedroom on Main Level, Breakfast Area, Kitchen Island, Solid Surface Counters, Workshop
Heating Central, Electric
Cooling Central Air
Flooring Carpet, Laminate, Tile, Wood
Furnishings Unfurnished
Fireplace Yes
Appliance Dishwasher, Disposal, Microwave, Range, Refrigerator
Laundry Washer Hookup
Exterior
Exterior Feature Balcony, Fence, Porch, Storage
Parking Features Detached, Garage, Two Car Garage, Garage Door Opener
Garage Spaces 2.0
Community Features Golf Carts OK, Long Term Rental Allowed
Utilities Available Cable Available, Electricity Available, Phone Available, Sewer Available, Water Available
Amenities Available Owner Allowed Golf Cart, Owner Allowed Motorcycle, Pet Restrictions, Tenant Allowed Golf Cart, Tenant Allowed Motorcycle
Total Parking Spaces 6
Building
Entry Level Two
Water Public
Level or Stories Two
Construction Status Resale
Schools
Elementary Schools Conway Elementary School
Middle Schools Conway Middle School
High Schools Conway High School
Others
Senior Community No
Tax ID 32301040011
Security Features Smoke Detector(s)
Acceptable Financing Cash, Conventional, FHA, VA Loan
Disclosures Seller Disclosure
Listing Terms Cash, Conventional, FHA, VA Loan
Financing FHA
Special Listing Condition None
Pets Allowed Owner Only, Yes
Read Less

Copyright 2025 Coastal Carolinas Multiple Listing Service, Inc. All rights reserved.



