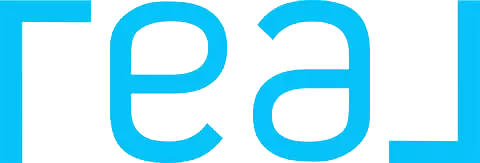Bought with Keller Williams Oak and Ocean
For more information regarding the value of a property, please contact us for a free consultation.
347 Farm Trac Dr. Galivants Ferry, SC 29544
Want to know what your home might be worth? Contact us for a FREE valuation!

Our team is ready to help you sell your home for the highest possible price ASAP
Key Details
Sold Price $450,000
Property Type Single Family Home
Sub Type Detached
Listing Status Sold
Purchase Type For Sale
Square Footage 2,164 sqft
Price per Sqft $207
Subdivision The Brick Yard
MLS Listing ID 2410486
Sold Date 07/01/24
Style Ranch
Bedrooms 4
Full Baths 3
Construction Status Resale
HOA Fees $10/mo
HOA Y/N Yes
Year Built 2018
Lot Size 0.830 Acres
Acres 0.83
Property Description
Welcome to your dream home at The Brickyard in Galivants Ferry! This immaculate, custom brick home, built in 2018, is truly one-of-a-kind. As you step into the foyer, you're greeted by gorgeous Pennsylvania slate tile flooring, setting the tone for the elegance that awaits. The main living area features 2 year old Luxury Vinyl Plank (LVP) flooring and the bedroom LVP flooring was installed last year, 2023.The living area is complemented by opulent 10-foot coffered ceilings and a floor-to-ceiling gas brick fireplace, creating a warm and inviting atmosphere. The bright and open floor plan leads you to the remarkable kitchen, which boasts bespoke cabinetry, granite countertops, Thermador stainless steel appliances. Built-in features such as hidden spice cabinets, island storage, and roll-out shelving offer both convenience and style. An adjacent built-in office adds functionality to the space. The laundry room and butler's pantry feature tile flooring, Samsung washer and dryer, an apron front sink, and wood cabinetry, providing ample storage and workspace. The laundry room leads to a spacious two-car garage with cement flooring and a workshop area. The Primary Bedroom is a true retreat, with a tray ceiling, walk-in closet, and ensuite bath. The bathroom is adorned with marble tile and countertops, seeded glass light fixtures, and a custom-fitted glam vanity with a back-lit mirror. The walk-in shower features dual shower heads, and double sinks complete the luxurious space. On the first floor, you'll find two additional bedrooms with large closets and a second full bath with marble tile, tile flooring, and seeded glass light fixtures. Upstairs, an enormous bonus room offers privacy and versatility, complete with a large closet and full bath. One of the many unique features of this home is the attic with easy access via just four steps, providing ample storage space. From the 300 square foot enclosed porch you are greeted by a spacious fenced backyard with a firepit and room to sprawl in, offering even more space to enjoy the beautiful surroundings. The open yard, bordered by trees, provides the perfect opportunity to add a pool and create your own private oasis. All measurements are estimated and must be verified by the buyer. Don't miss your chance to own this exceptional home – schedule a showing today!
Location
State SC
County Horry
Community The Brick Yard
Area 17A Aynor Area--Central Includes City Of Aynor
Zoning RES
Interior
Interior Features Fireplace, Breakfast Bar, Kitchen Island, Stainless Steel Appliances, Solid Surface Counters
Heating Central, Electric
Cooling Central Air
Flooring Carpet, Tile, Wood
Furnishings Unfurnished
Fireplace Yes
Appliance Dishwasher, Disposal, Microwave, Range, Refrigerator, Range Hood, Dryer, Washer
Laundry Washer Hookup
Exterior
Exterior Feature Fence, Patio
Parking Features Attached, Two Car Garage, Garage, Garage Door Opener
Garage Spaces 2.0
Utilities Available Cable Available, Electricity Available, Sewer Available, Underground Utilities, Water Available
Total Parking Spaces 2
Building
Lot Description Irregular Lot
Entry Level One and One Half
Foundation Slab
Water Public
Level or Stories One and One Half
Construction Status Resale
Schools
Elementary Schools Aynor Elementary School
Middle Schools Aynor Middle School
High Schools Aynor High School
Others
Tax ID 20310040026
Monthly Total Fees $10
Security Features Smoke Detector(s)
Acceptable Financing Cash, Conventional, FHA
Disclosures Covenants/Restrictions Disclosure
Listing Terms Cash, Conventional, FHA
Financing VA
Special Listing Condition None
Read Less

Copyright 2024 Coastal Carolinas Multiple Listing Service, Inc. All rights reserved.
GET MORE INFORMATION




