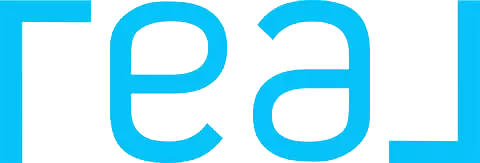Bought with HIGHGARDEN REAL ESTATE
For more information regarding the value of a property, please contact us for a free consultation.
5324 Bear Bluff Dr. Conway, SC 29526
Want to know what your home might be worth? Contact us for a FREE valuation!

Our team is ready to help you sell your home for the highest possible price ASAP
Key Details
Sold Price $450,000
Property Type Single Family Home
Sub Type Detached
Listing Status Sold
Purchase Type For Sale
Square Footage 2,454 sqft
Price per Sqft $183
Subdivision Not Within A Subdivision
MLS Listing ID 2208418
Sold Date 05/18/22
Style Ranch
Bedrooms 4
Full Baths 2
Construction Status Resale
HOA Y/N No
Year Built 2007
Lot Size 0.690 Acres
Acres 0.69
Property Sub-Type Detached
Source CCAR
Property Description
NO HOA! 4 Bedroom (bonus room+4th Bedroom), 2 Bath custom home w/raised slab features extensive detail & upgrades at every turn. Situated on .69 acre, you have ample room to store boat, park RV, have a separate detached garage, and NO HOA. From the moment you enter the double doors, the vaulted ceilings, trim work including 8 inch baseboards and detailed woodwork over front and rear doors, fireplace/blower with granite hearth and custom wood mantle will wow you. Pecan hardwood flooring in the great room, arched doorways, wooden stairs up to the bonus room, and transom windows in the front and the rear of the great room give character and warmth; surround sound speakers throughout the great room. Formal dining area, breakfast nook, & breakfast bar. Kitchen has stainless steel Kitchen-Aid appliances including commercial gas range with griddle, wall oven, counter-depth refrigerator, extended overhang bar area, glazed cabinetry with top and bottom crown/trim & matching hood along w/pull-out drawers and corner lazy susan & corbel accents under the bar, tile backsplash w/mosaic & a pantry. Split bedroom plan on main level. Spacious master suite with room for a sitting area features a double tray ceiling with rope accent lighting & a walk-in closet. Master bath has a double sink with granite & vanity area; jetted corner tub w/pull-out faucet for easy cleaning, Double shower w/body jets & pull-out sprayer (Moen faucets), large granite bench, & glass tile flooring. Master bath has a tv, linen closet, separate water closet, and a privacy glass block window. 2nd bath has a tile shower and clear designer shower door, & transom window for natural lighting. Bedrooms have crown molding and 3rd bedroom has custom shelving which is currently used as an enclosed desk/office area. The Bonus Room(4th Bedroom) has surround sound speakers/equipment & a large closet for storage. Rinnai tankless hot water heater for continuous hot water. Home is equipped w/security system & cameras. Extensive landscaping with palm trees, boxwood paths/borders & stone accents. Irrigation system w/private well to keep lawn looking beautiful w/out water expense. Garage has storage closet. Backyard covered patio plumbed for hot/cold water for potential outdoor kitchen. Covered porch & patio w/natural stone flooring; backyard has aluminum fence perfect for pets. Exterior features copper accents, brick, and vinyl shake siding. Electrical panel hookup in the garage for a generator. New HVAC in 2018, new pump for the irrigation well in 2018, gutter guards are newer, French drain and driveway are both newer. Wi-fi Honeywell thermostat on main level. Termite Bond in place. Outside Storage building for all of your tools! Only 10 minutes to Tanger Outlets on Hwy 17; located off Hwy 90; less than 5 minutes to public boat landing for the Waccamaw River. Private setting but close to everything the beach has to offer. Custom design with all the extras you could dream of in your Southern home!!! Home is in an area that qualifies for USDA 0 Down Financing. Custom home with all the fine details you could hope for without the headache of building! There is room for a detached garage and/or Swimming Pool! Square footage is approximate and not guaranteed. Buyers responsible for verification.
Location
State SC
County Horry
Community Not Within A Subdivision
Area 09A Conway To Longs Area--Between Rt. 90 & Waccama
Zoning RES
Interior
Interior Features Fireplace, Split Bedrooms, Breakfast Bar, Bedroom on Main Level, Breakfast Area, Entrance Foyer, Kitchen Island, Stainless Steel Appliances, Solid Surface Counters
Heating Central, Electric, Forced Air, Propane
Cooling Central Air
Flooring Carpet, Tile, Wood
Furnishings Unfurnished
Fireplace Yes
Appliance Dishwasher, Disposal, Microwave, Range, Refrigerator, Range Hood, Dryer, Washer
Laundry Washer Hookup
Exterior
Exterior Feature Deck, Fence, Sprinkler/ Irrigation, Porch, Patio, Storage
Parking Features Attached, Garage, Two Car Garage, Garage Door Opener, R V Access/ Parking
Garage Spaces 2.0
Community Features Golf Carts OK, Long Term Rental Allowed
Utilities Available Cable Available, Electricity Available, Phone Available, Septic Available, Water Available
Amenities Available Owner Allowed Golf Cart, Owner Allowed Motorcycle, Pet Restrictions, Tenant Allowed Golf Cart, Tenant Allowed Motorcycle
Total Parking Spaces 4
Building
Lot Description Outside City Limits, Rectangular
Entry Level One and One Half,One
Foundation Other, Slab
Sewer Septic Tank
Water Public, Private, Well
Level or Stories One and One Half, One
Construction Status Resale
Schools
Elementary Schools Waccamaw Elementary School
Middle Schools Black Water Middle School
High Schools Carolina Forest High School
Others
Senior Community No
Tax ID 34304010017
Security Features Security System,Smoke Detector(s)
Acceptable Financing Cash, Conventional, FHA, VA Loan
Disclosures Seller Disclosure
Listing Terms Cash, Conventional, FHA, VA Loan
Financing Cash
Special Listing Condition None
Pets Allowed Owner Only, Yes
Read Less

Copyright 2025 Coastal Carolinas Multiple Listing Service, Inc. All rights reserved.

