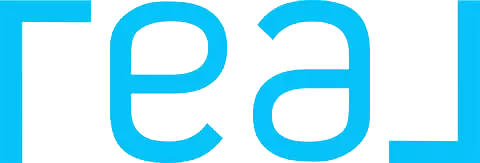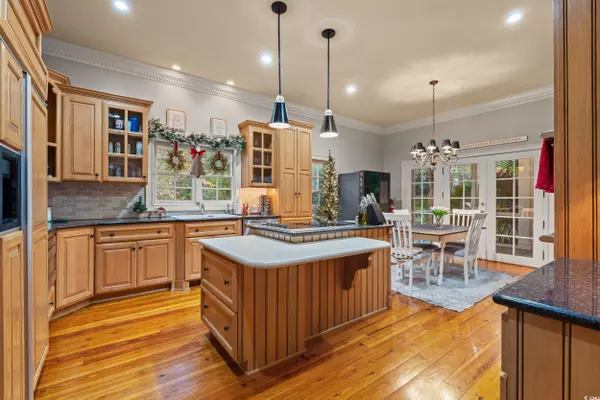4511 Saint Johns Pl. Murrells Inlet, SC 29576

UPDATED:
12/12/2024 01:56 PM
Key Details
Property Type Single Family Home
Sub Type Detached
Listing Status Active
Purchase Type For Sale
Square Footage 3,541 sqft
Price per Sqft $281
Subdivision Wachesaw Plantation
MLS Listing ID 2427987
Style Traditional
Bedrooms 3
Full Baths 2
Half Baths 1
Construction Status Resale
HOA Fees $137/mo
HOA Y/N Yes
Year Built 1996
Lot Size 0.720 Acres
Acres 0.72
Property Description
Location
State SC
County Georgetown
Community Wachesaw Plantation
Area 40A Murrells Inlet - Georgetown County
Zoning RE
Rooms
Basement Crawl Space
Interior
Interior Features Fireplace, Skylights, Window Treatments, Breakfast Bar, Bedroom on Main Level, Breakfast Area, Entrance Foyer, Kitchen Island, Stainless Steel Appliances, Solid Surface Counters
Heating Central, Electric
Cooling Central Air
Flooring Carpet, Tile, Wood
Furnishings Unfurnished
Fireplace Yes
Appliance Double Oven, Dishwasher, Disposal, Microwave, Range, Refrigerator
Laundry Washer Hookup
Exterior
Exterior Feature Deck, Sprinkler/ Irrigation, Porch, Patio
Parking Features Driveway
Pool Community, Outdoor Pool
Community Features Clubhouse, Gated, Other, Recreation Area, Tennis Court(s), Golf, Long Term Rental Allowed, Pool
Utilities Available Cable Available, Electricity Available, Phone Available, Sewer Available, Underground Utilities, Water Available
Amenities Available Clubhouse, Gated, Other, Pet Restrictions, Security, Tennis Court(s)
Total Parking Spaces 8
Building
Lot Description Corner Lot, Cul- De- Sac, Near Golf Course, Irregular Lot, On Golf Course
Entry Level Two
Foundation Crawlspace
Water Public
Level or Stories Two
Construction Status Resale
Schools
Elementary Schools Waccamaw Elementary School
Middle Schools Waccamaw Middle School
High Schools Waccamaw High School
Others
HOA Fee Include Association Management,Common Areas,Cable TV,Internet,Legal/Accounting,Pool(s),Recreation Facilities,Security,Trash
Tax ID 41-0182B-141-00-00
Monthly Total Fees $137
Security Features Gated Community,Smoke Detector(s),Security Service
Disclosures Covenants/Restrictions Disclosure, Seller Disclosure
Special Listing Condition None
Pets Allowed Owner Only, Yes

Copyright 2024 Coastal Carolinas Multiple Listing Service, Inc. All rights reserved.
GET MORE INFORMATION




